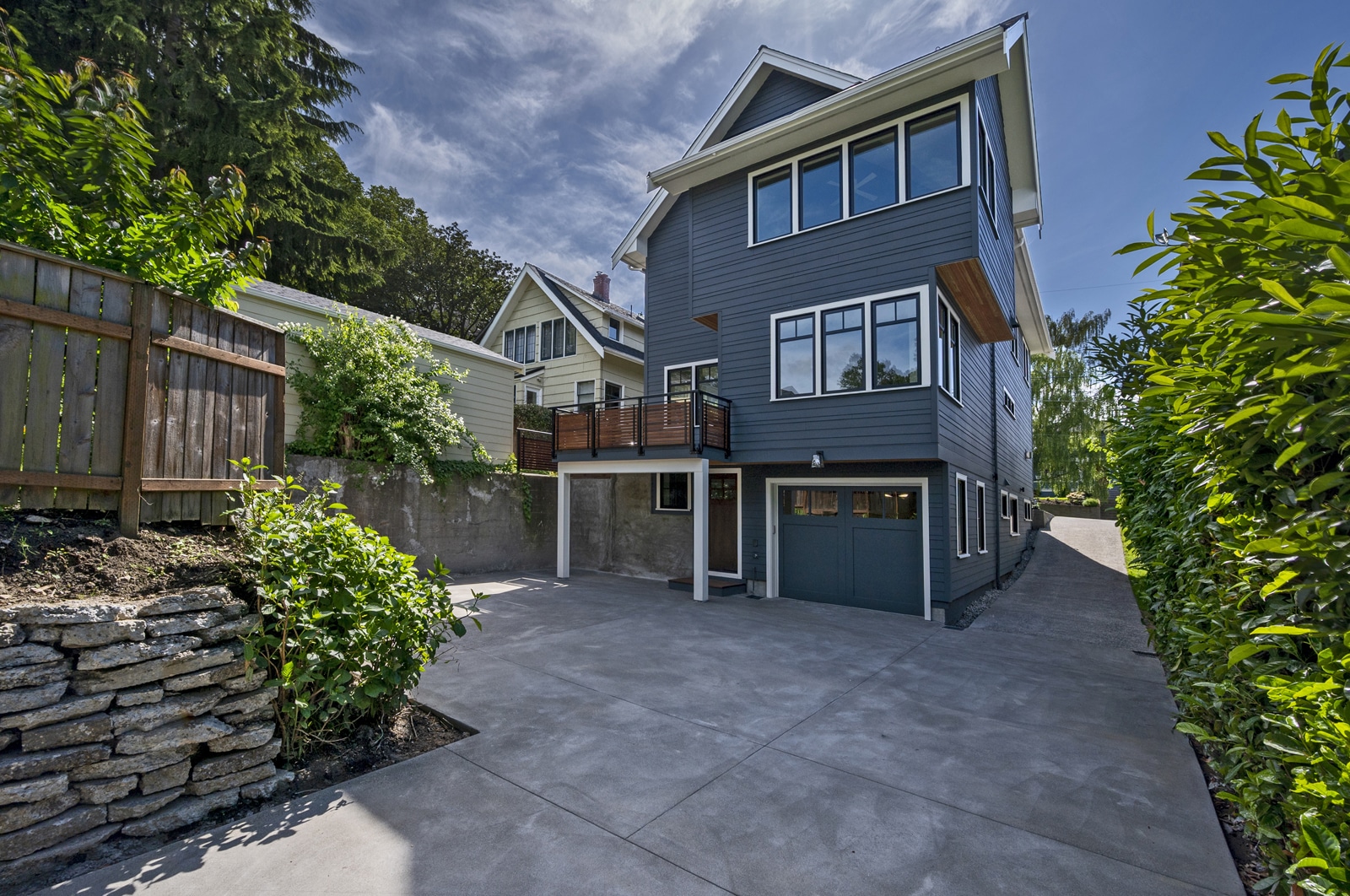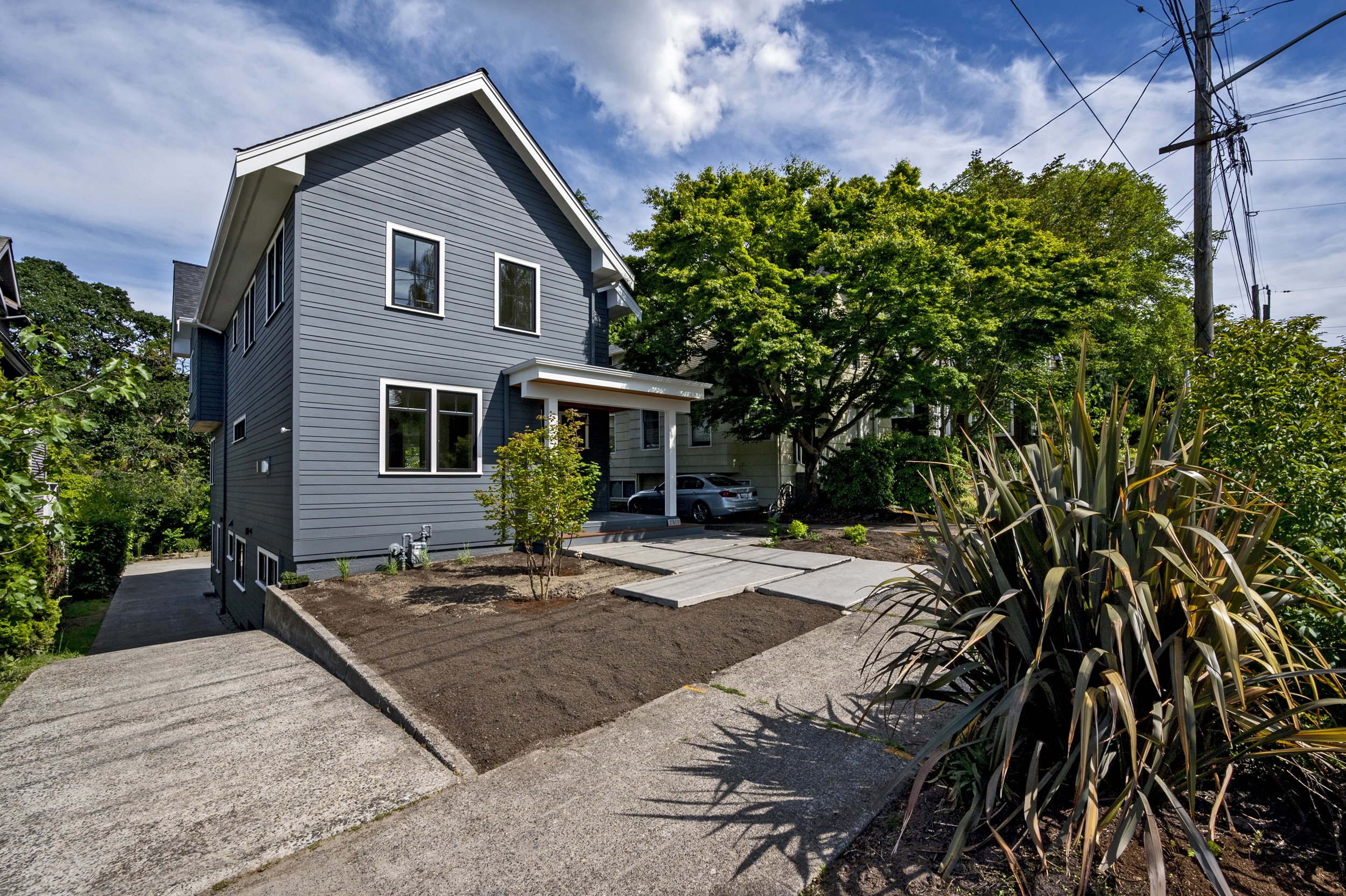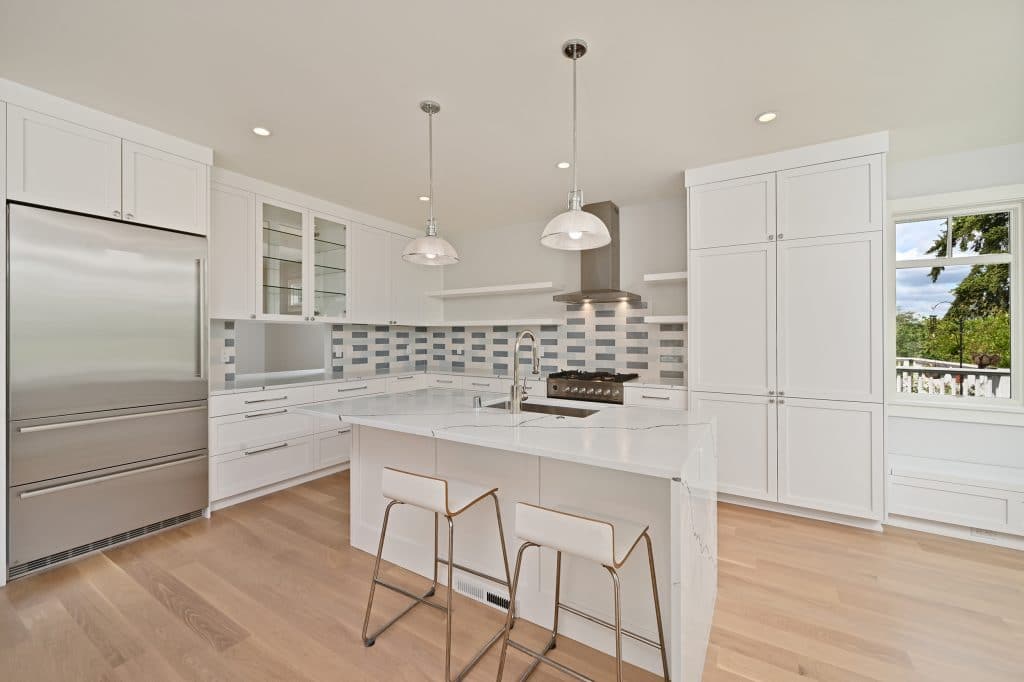This home was designed by local architect Tom Morris/ Morris and Associates. Built by Degrazia Construction and many talented local artisans who combined efforts to create a stunning example of the modern craftsman.
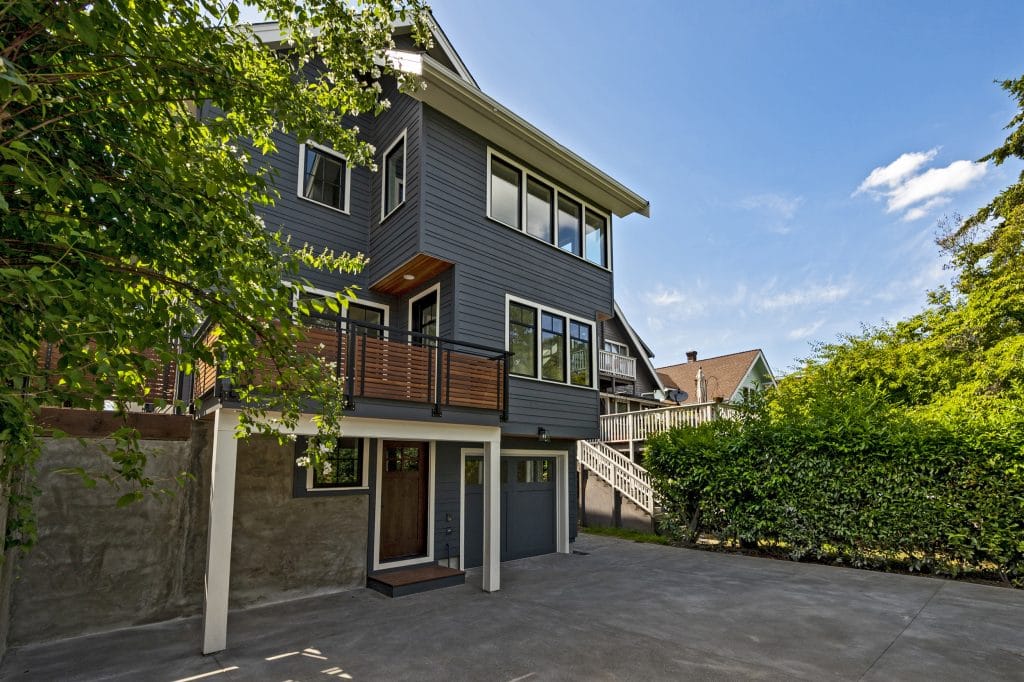
Completed in the summer of 2020 – this is a 3,400 sq ft home on 3 floors. The lot is 4,000 hardscapes for living, plus native gardens. A driveway on the northside accesses 3 off street parking spaces behind the house. A 1 car garage is back here too. Access the main level, by a matt black metal staircase abutting the wood and steel deck off the kitchen. The basement level or ADU entry is just below the deck.
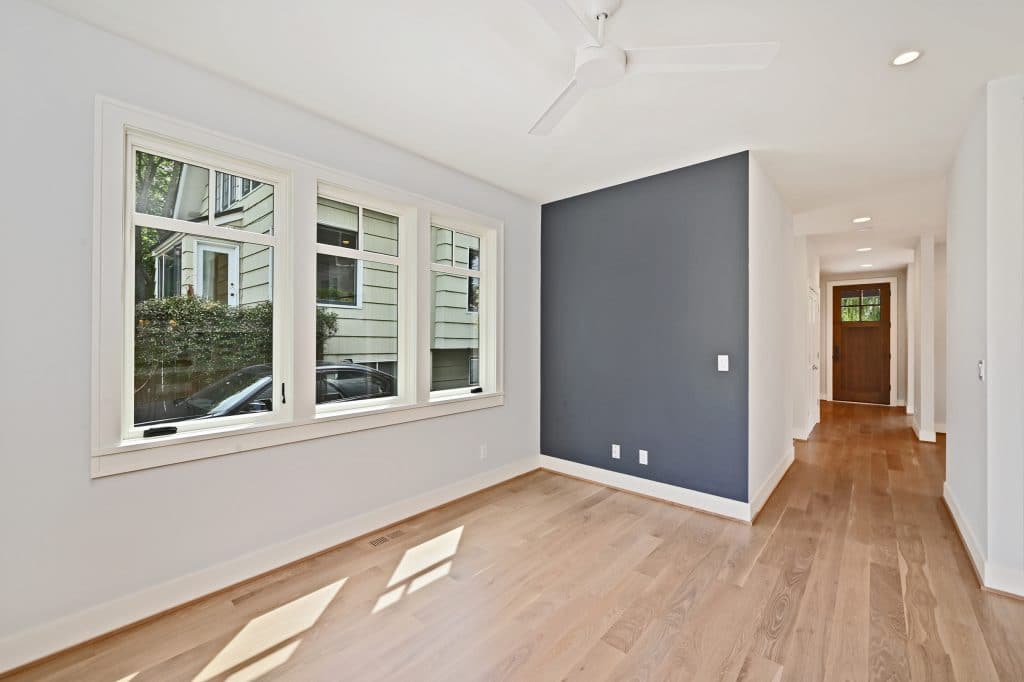
The main floor is a blend of wood, light and metals. Wide hallways lead to the living and dining rooms, and expansive kitchen with island and dining seating & an entertainment space. Glass door leads to the wood & steel deck with staircase to parking level. Storage is plentiful with
custom cabinets in the kitchen and dining room. Appliances are Stainless Steel Liehberr and Fischer Paykel. Views of the greenbelt and Phinney ridge our plentiful through wood casement windows. The floors on the main and upper are white oak wide finished in a soft matt sand color.
The bedroom level provides a master suite with vaulted ceilings, plentiful casement windows. The master bath is accented by custom cabinets, sea-glass colored tiles and marble floors. The master closet is finished. A pulldown staircase allows for access to attic storage. On this floor there are 2 more bedrooms, a full bath and laundry room. The upper hallway is wide and offers room for a desk or Peleton. Four Zone heating and ooling on this level.
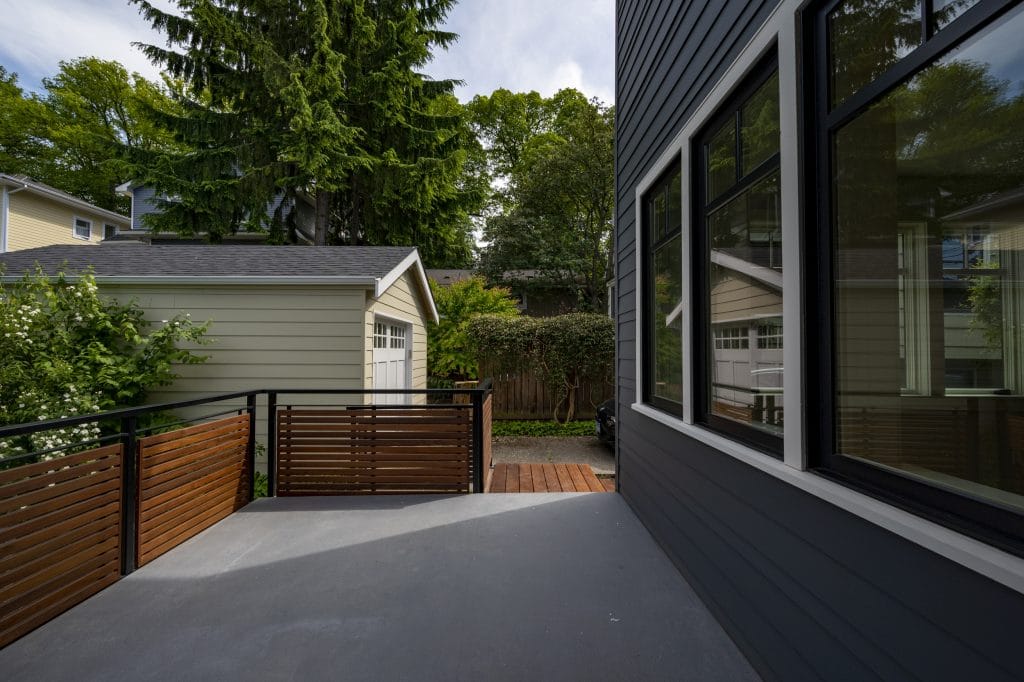
The ADU or lower level provides 1,000 sq ft of living space. From the flex family room a wide hallway leads to a 4 th bedroom, ¾ bath, furnace/utility room, kitchenette with laundry, garage, mudroom & entry. The floors are cork and warm underfoot. The Ceiling height is 7’8”.
